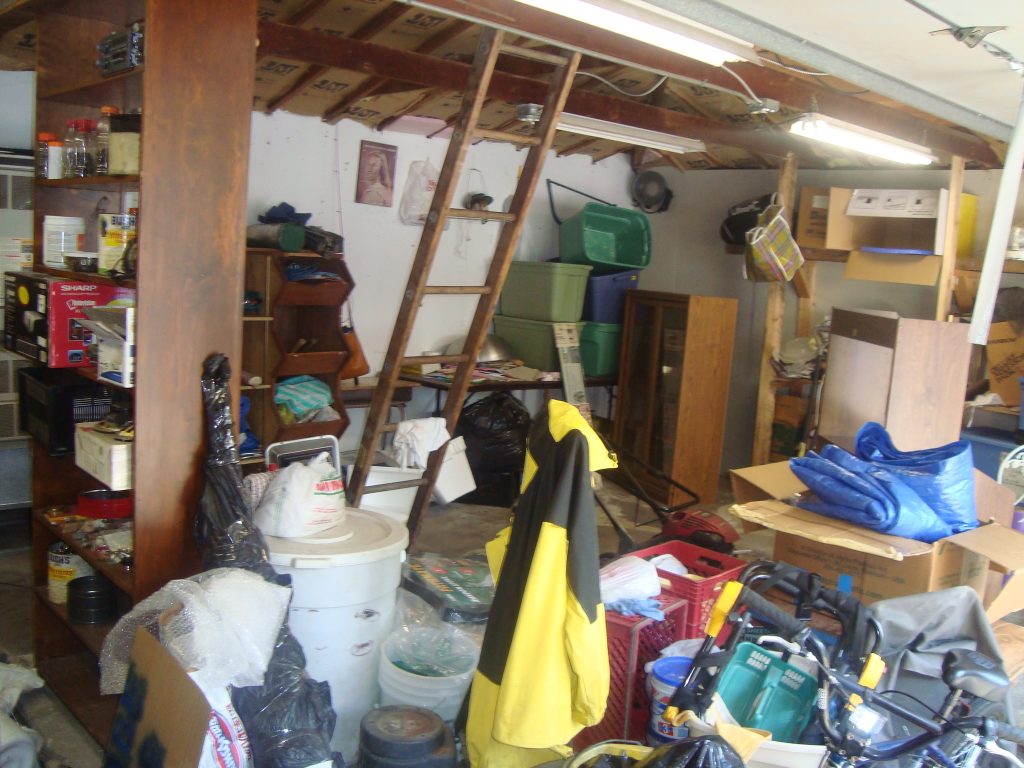What is "Readily Accesible"?
This page was originally going to be "A note about accessibility" After finishing the text, turns out it was much more than a "note".
At first this seemed too long, but we try to cover as many details as we can in educating our clients.
Isn't that what you want form your home inspector?
Readily Accessible
Ideally, your home inspection is conducted in a vacant house, with all utilities on, all doors unlocked and the entire house is accessible. Most of the time, this is not the case, and occupied houses sometimes create an accessibility issue.
We hope to educate about what (and why) some things may be deemed “not readily accessible” by your home inspector.
Home Inspectors are required to inspect “readily accessible” systems and components. The state of Illinois defines “readily accessible” (for home inspection purposes) as:
Available for visual inspection without requiring moving of personal property, dismantling, destructive measures, or any action that will likely involve risk to persons or property.

Personal Items
When there are items in the home, some things may be obscured from the inspectors vision or path. Bad outlets, moisture on walls, rodent droppings, leaks from plumbing, cracks in walls or floors are some of the defects that may not be noticed. These unseen items may lead to the need for unforeseen, costly repairs.
When you hire us for your home inspection, we approach the accessibility with a bit of common sense. We will not move large, heavy or numerous items (the inspectors definition of large, heavy or numerous may differ from others) like appliances, furniture, and other personal items. We may, at the sole discretion of the inspector, move items if they can be moved safely.
Dismantling / Destructive procedures
Our goal is always to provide A Home Inspection the Way it Should Be. We do have to also consider that the home we inspect, and the items in it, belong to a third party, who have allowed us the opportunity to inspect what is currently their home. With this in mind, we cannot perform any procedure that is destructive in nature such as pulling up carpet or opening walls. We will not use any destructive procedures to gain entry to any pace that is locked or otherwise secured. We will, however, attempt to get the current owner to provide accessibility to any locked areas.
If access cannot be gained at the time of inspection, there will be a fee for a return trip, if accessibility is granted at a later date. We suggest you try to recoup this fee from the seller.
Attics / Crawl Spaces
These two areas are often not fully accessible during the course of a home inspection. In addition to plumbing, HVAC equipment, ductwork and other mechanical barriers, their configuration is often such that traversing the entire area is often not safely possible.
As you read through this, please understand that we will traverse any accessible area. The purpose of this is not to “get out of” going places that we should. It’s to help you understand the scope of the inspection and some instances where we may not be able to traverse these areas.
The following applies to all inspectors, we’re willing to be transparent about it before you hire us. As you interview home inspectors, be sure to ask them about accessibility, and be specific.
Access hatch
Each of these areas should have an access hatch that is itself readily accessible. Often, especially in older homes, these are located in closets. See above about moving personal items. When the attic hatch is located in a closet, ALL of the clothing needs to be out of the closet. There is often insulation that will fall out of the attic upon entry and exit.
- Attic hatch should be minimum 22 in. X 30 in.
- Crawl hatch should be minimum 18in x 24in.
Traversing the area
As mentioned earlier, both attics and crawl spaces may have various mechanical components that make it unsafe to traverse the entire area. The presence of any animals will make either area not readily accessible. They both also have nuances that also may make traversing the space unsafe.
Crawlspaces
The minimum height requirement from bottom girder to ground is 12 inches. Now, get a ruler. That’s how much vertical area is required for your crawl space. It is not feasible for a grown human to be able to adequately report on anything given that little room. Fortunately, in Chicago and surrounding suburbs, most crawl spaces have more vertical space than 12 inches.
The presence of standing water in a crawl space also raises safety issues. Inspectors should not attempt to traverse any crawl space that has standing water.
Attics
Also requiring adequate headroom, traversing an attic is largely dependent on insulation. If an attic has blown in insulation, an inspector will not traverse the attic so as to not compress and compromise the insulation. The ceiling joists must also be visible for an attic to be traversed. There is a much greater chance of stepping through ceiling drywall when you can’t see where you are supposed to step.
In any instance where the attic cannot be traversed, it will be inspected from the hatch. You’d be surprised how much can be seen with the zoom on today’s digital cameras!